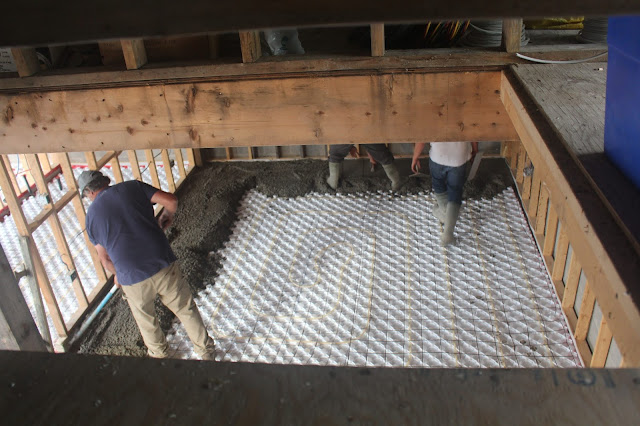 |
| Angling the pipes so they have just the right degree of slope |
 |
| Each pipe needs to drain towards the septic |
 |
| Cold and hot water lines, waste pipes, and conduit for the electrical wires |
 |
| Then after the many days and thousands of pounds of shoveled gravel it gets covered up with vapor barrier and foam insulation boards |
 |
| Laundry room, bathroom, and master bedroom |
 |
| The radiant floor pipes need to be spaced out just right |
 |
| Next, metal grid is placed on top of the pipes to provide more stability for the concrete |
 |
| The many thousands of Tent and Forest caterpillars had to be removed from the insulation board before the concrete could be poured. We didn't want all the corpses floating in our floor |
 |
| Finally ready! |
 |
| The crew arrived early in the morning |
 |
| They didn't waste a moment |
 |
| This neat machine vibrates to get all the bubbles out of the concrete and level it |
 |
| One wheelbarrow full at a time.... |
 |
| Hey! Its starting to look like a floor! |
 |
| Poured, smoothed, and finished! We're so pleased! |

1 comment:
A ton of hard work. But so worth it. The floor looks great. Can't went to see the finished product.
Post a Comment